

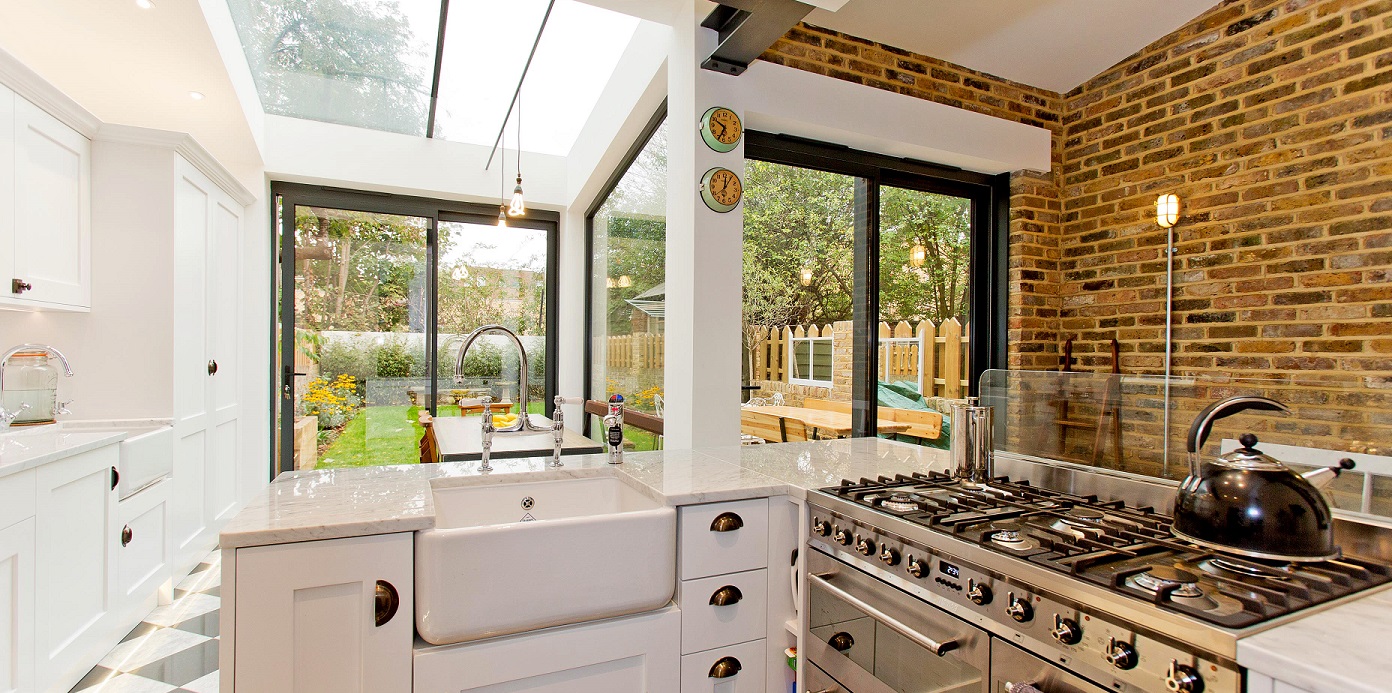

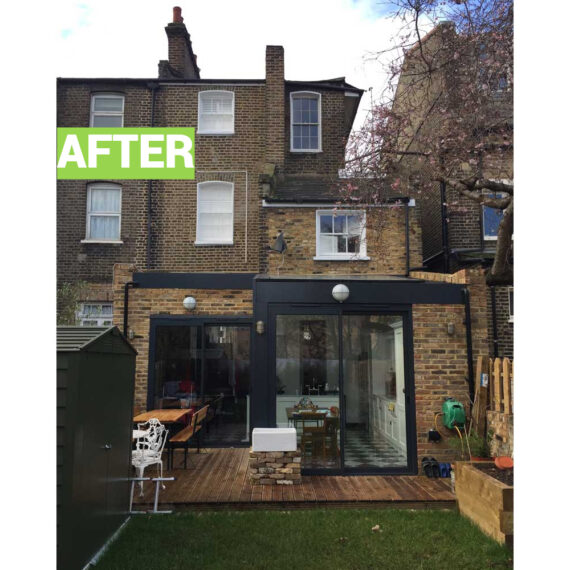
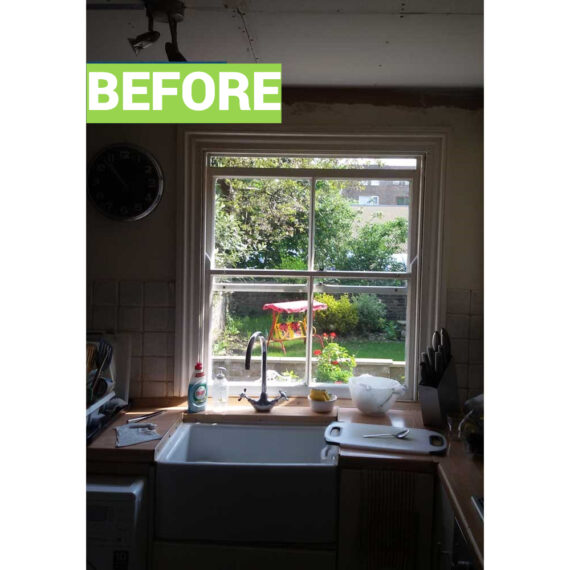

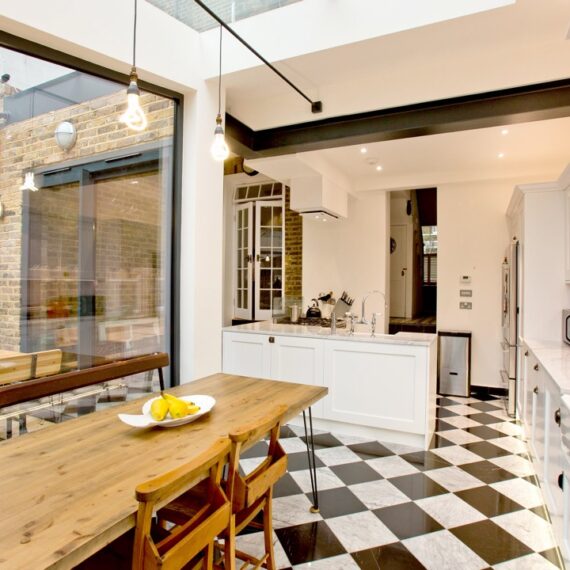
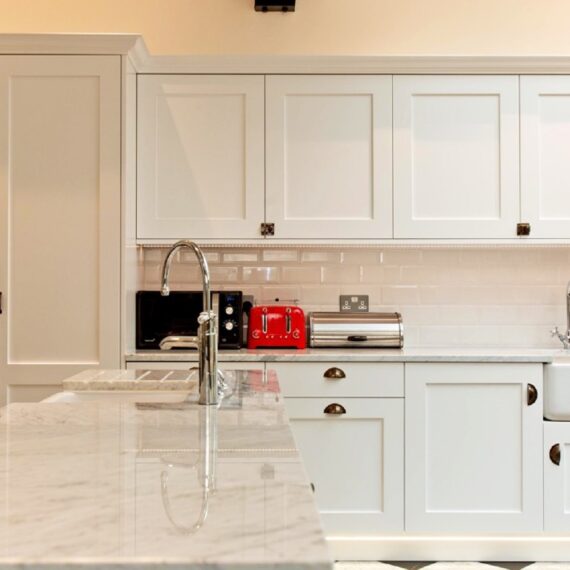
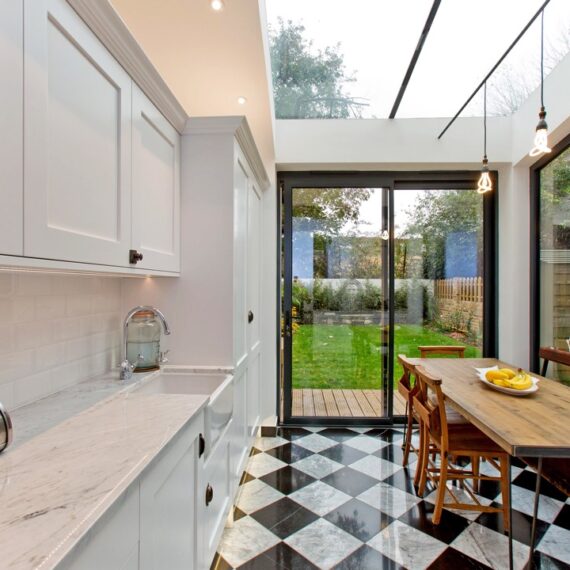

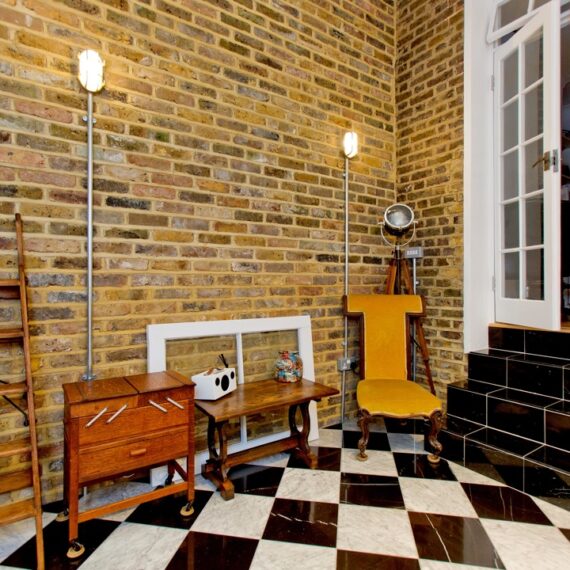
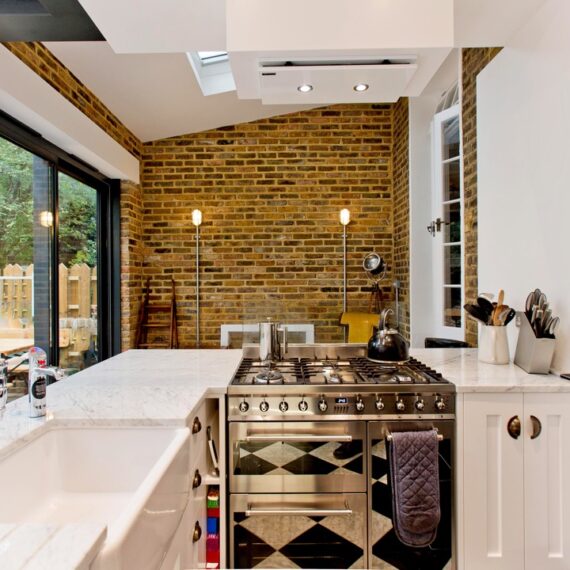
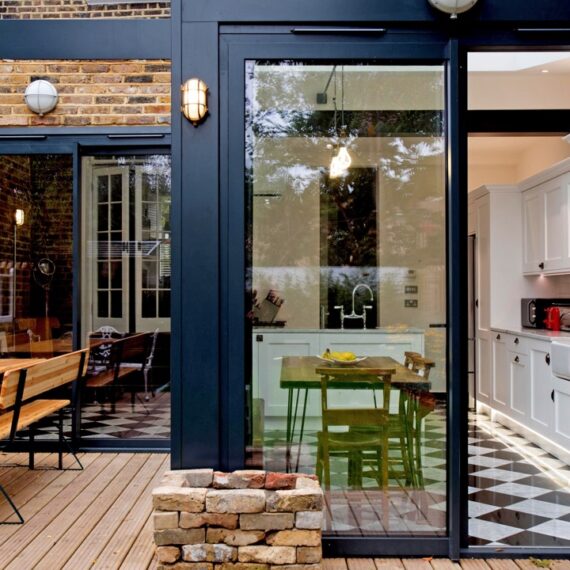

LOCATION: Campbell Road, E3
PROPERTY: 3-storey, semi-detached Victorian house
PROJECT: Rear extension
ARCHITECT: Get Turner Ltd (developed an existing design)
DURATION: 4 months
The house already had a partial-width extension on the ground and first floors, for a small kitchen and bathroom. The plan was to replace the ground floor part with a larger, full-width structure that would be built in an L-shape to comply with the 3-metre maximum depth allowed for extensions under Permitted Development.
The clients wanted the inside and outside spaces to flow together, so we removed a raised patio area from the garden, then dug down so that the new extension was at the same floor level as the rest of the garden.
For the new extension, we worked closely with the clients to design a luxurious space that mixed contemporary and traditional styles. The two sets of sliding doors, large glass wall and rooflights let in an impressive amount of natural light. The exposed brick wall, exposed grey steel beams and matching grey door frames achieve the industrial warehouse look the clients had envisaged.
May 01, 2017