

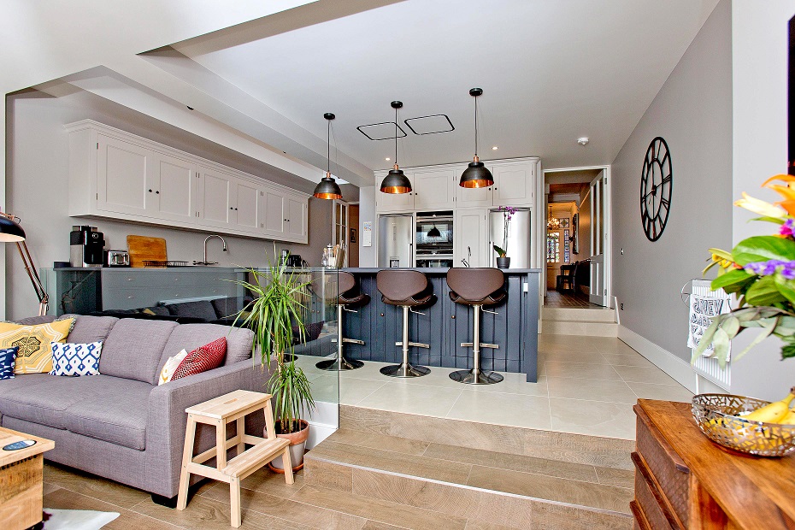
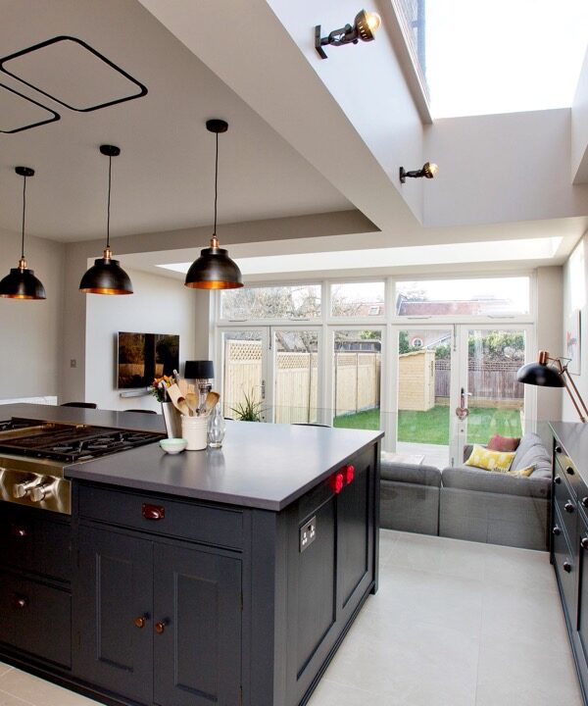
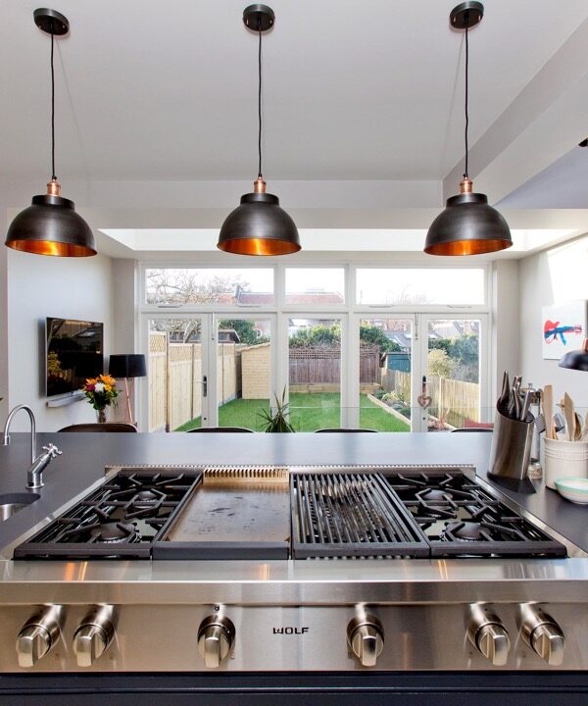
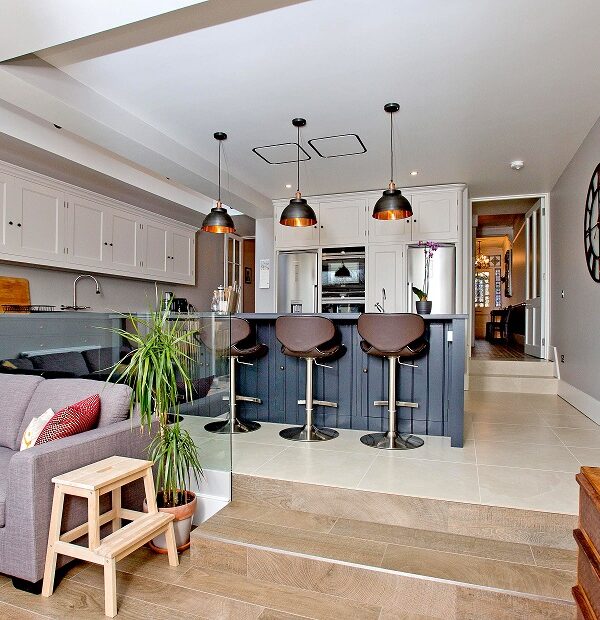
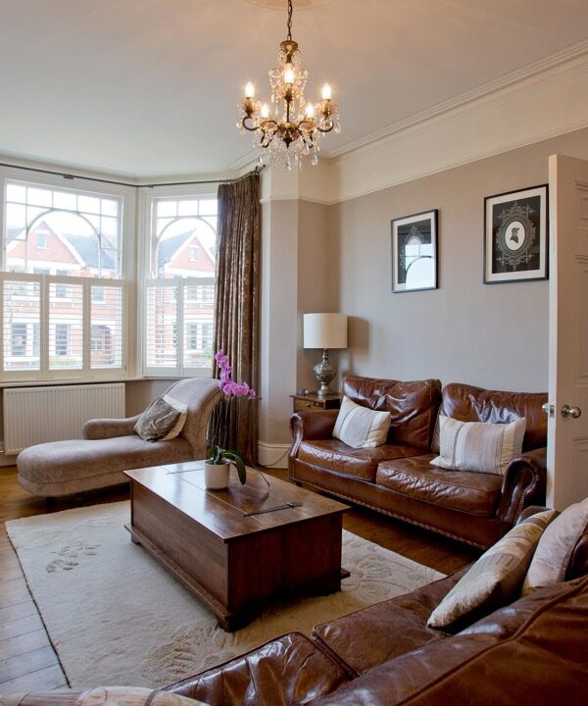

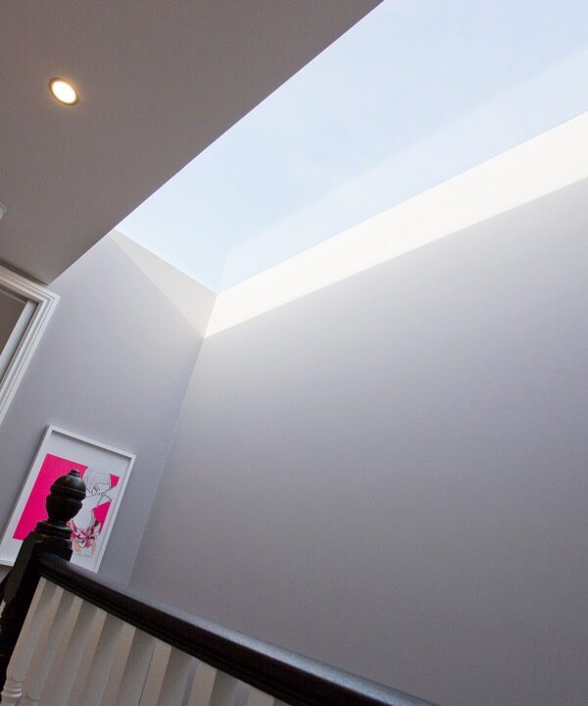
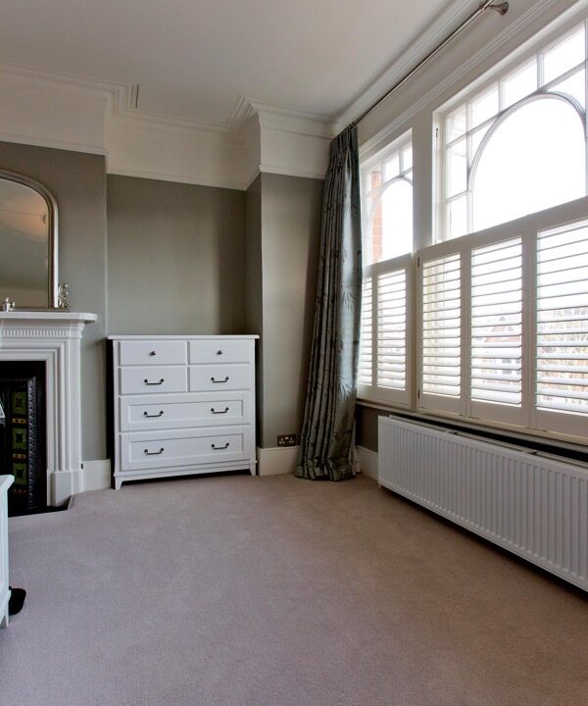
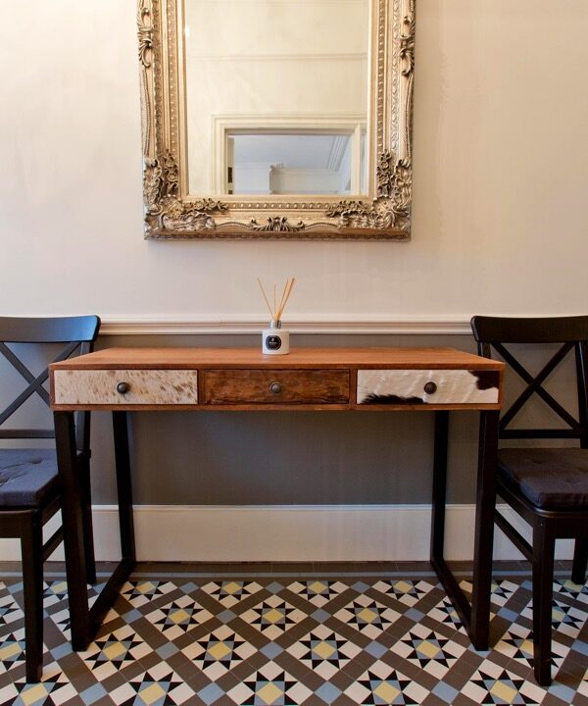

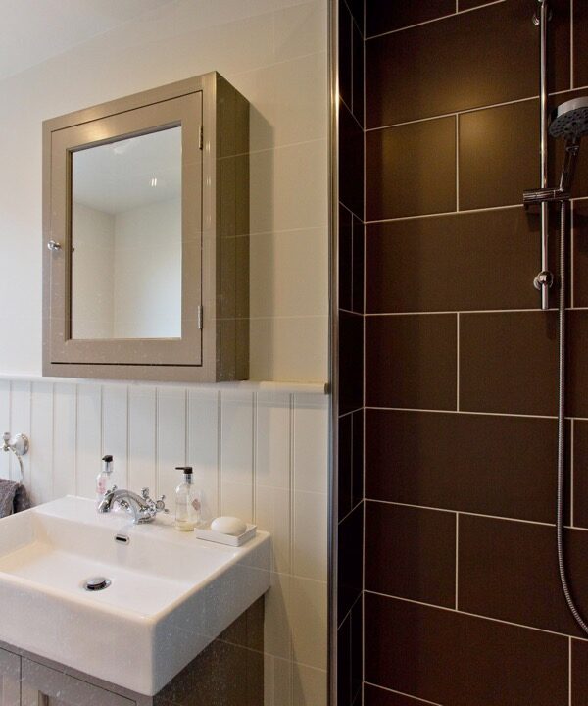
LOCATION: Cranbourne Road, N10
PROPERTY: 3-storey Edwardian terraced house
PROJECT: Rear extension, loft conversion, refurbishment and landscaping
ARCHITECT: Burston Architects
DURATION: 6 months
This project involved a turn of the century terraced house in Muswell Hill that the clients wanted to extend and refurbish to better suit their needs. They decided to enlarge their property to accommodate a second study and a bigger kitchen and seating area. Stylistically, the clients wanted to introduce some contemporary elements, while retaining the period features.
On the ground floor, the existing conservatory was removed and a side and rear extension built, creating a substantial new space for the kitchen and seating area. The long rooflights to the side and rear and the bespoke folding doors leading onto the new patio were designed to let in plenty of natural light. A balustrade was required by the steps leading down from the kitchen and was fabricated in glass so that the light and flow between the two areas was not interrupted.
The existing loft, only partially used for a small third bedroom, was fully converted and reconfigured to accommodate a larger bedroom, second study and bathroom. Rooflights and Velux windows were installed to increase light and ventilation, pocket doors were used to maximise space and French doors now lead onto a new balcony.
We installed a new heating system, re-wired the electrics and refurbished the house from top to bottom.
September 01, 2021