

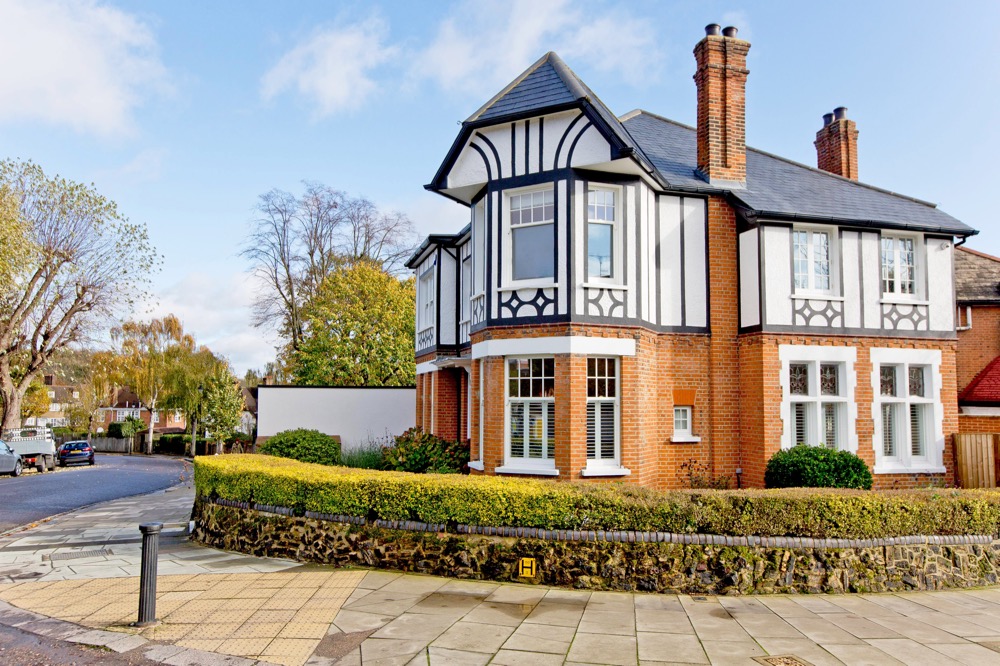


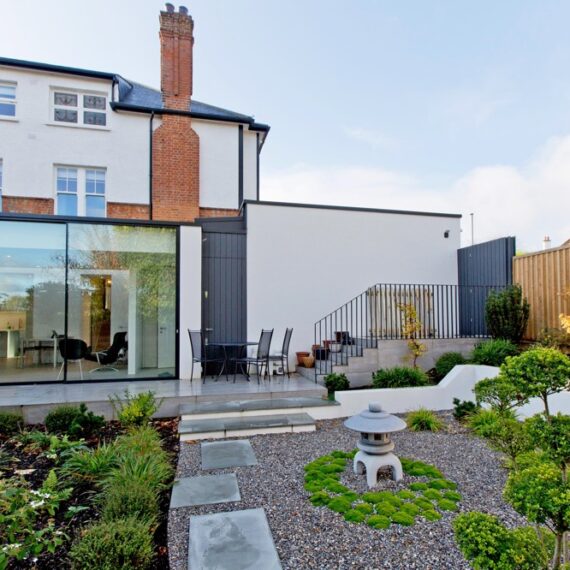
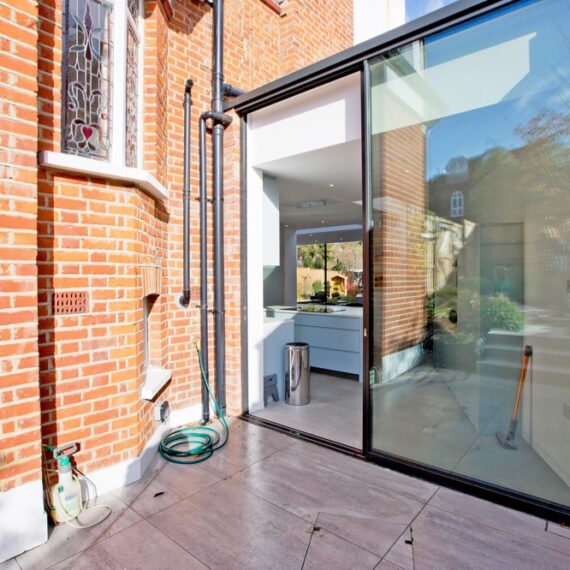
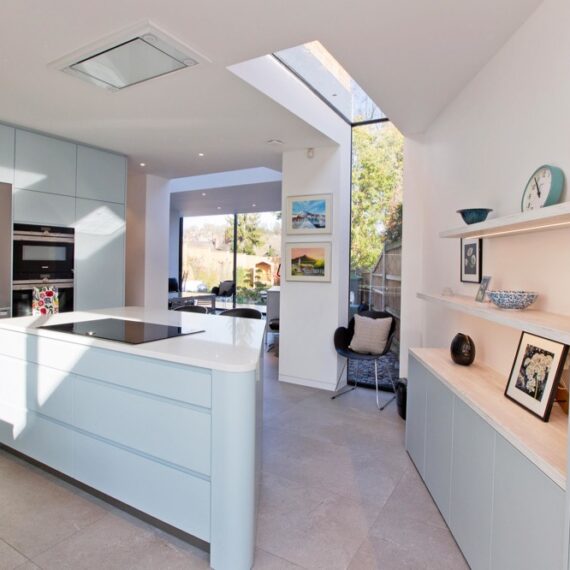

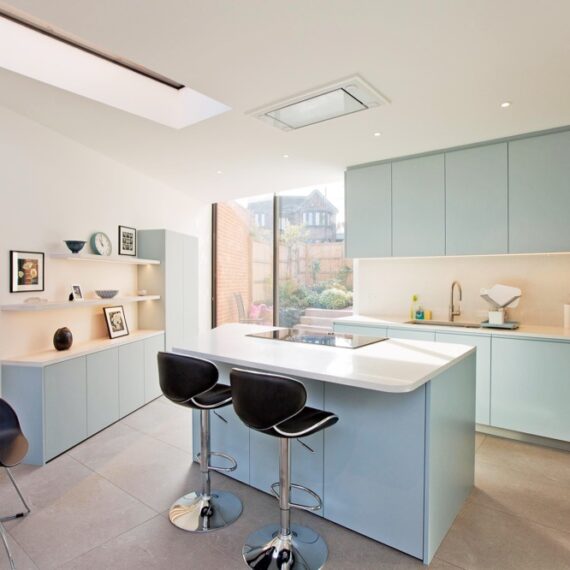

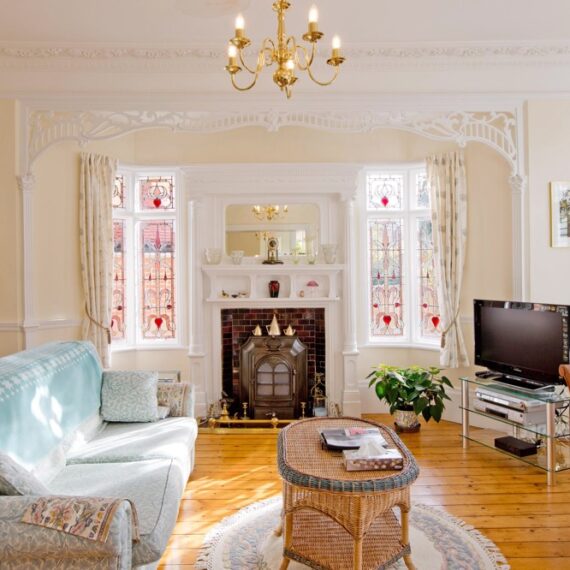
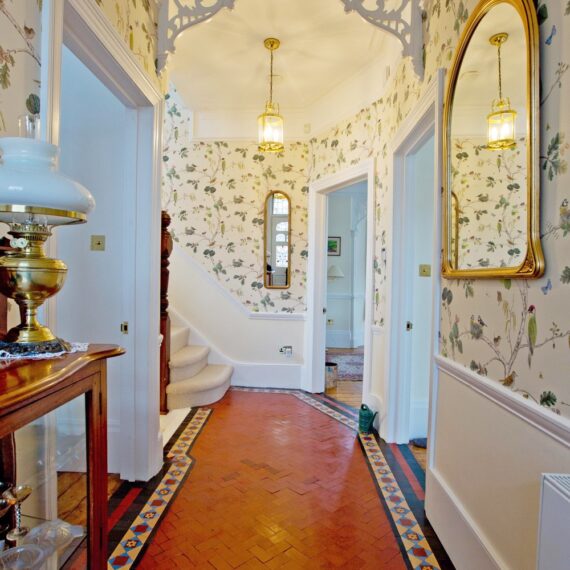


LOCATION: Cranley Gardens, N10
PROPERTY: Detached 4-storey, 5-bedroom house
PROJECT: Converted back into one property, new extension, full refurbishment
ARCHITECT: Burston Architects
DURATION: 10months
This, as our many other projects in Muswell Hill, also involved adding a complementary modern extension to the lower ground floor and restoring original period features in the older part of the house.
The new extension has created a large, open-plan space for a kitchen and dining/living area, flooded with natural light from sizeable rooflights and glazing. Full height sliding doors to both sides provide access to beautifully landscaped gardens. The detached garage is accessible from the extension and opens directly onto the street.
The main staircase was reinstated – part-restored and part-replaced with like-for-like design – to link the house back together. On the ground floor, the period flooring and cornicing in the reception rooms and hallway were meticulously restored by us. In the basement, we lowered the floor level, water-proofed the whole area and created habitable rooms and a utility space.
The rest of the work involved replacing the roof, installing a new heating system, re-wiring the house, installing two new en-suites and refurbishing the rest of the house. The end result is a home that has been restored and extended in a beautiful blend of old and new styles.
November 01, 2017