

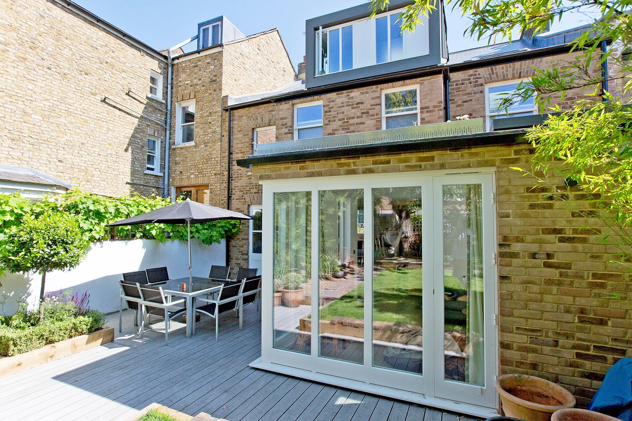
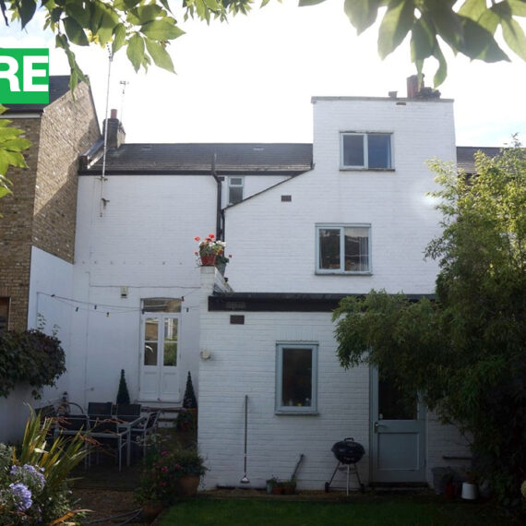
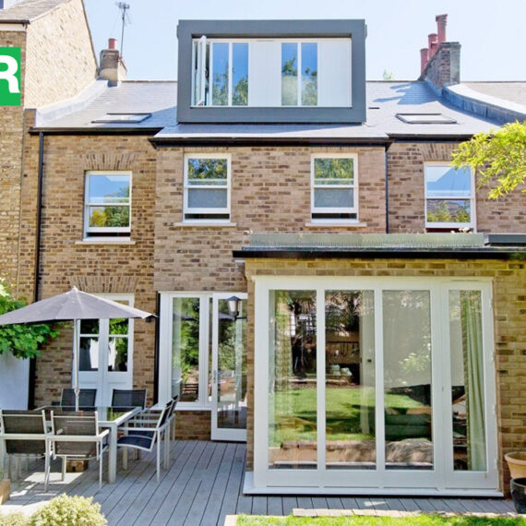

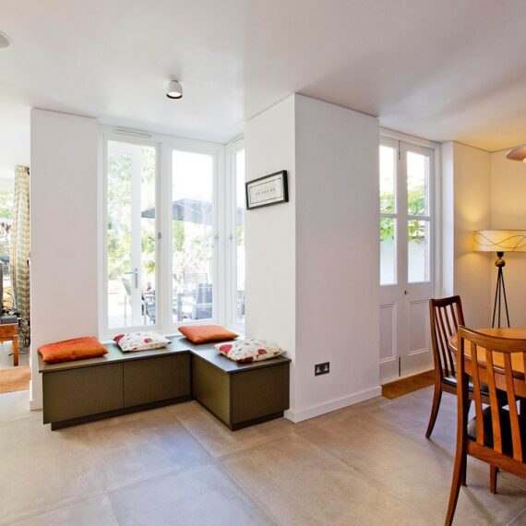
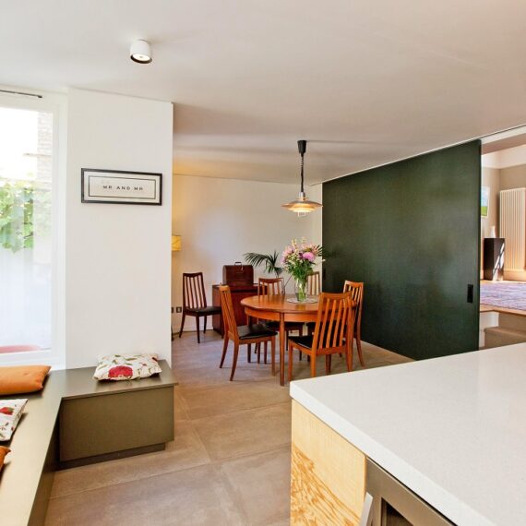
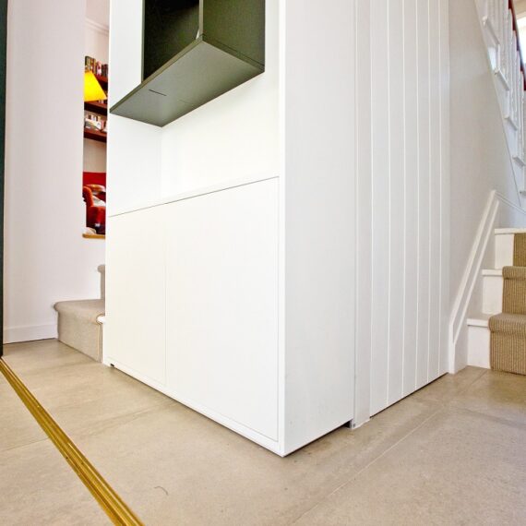
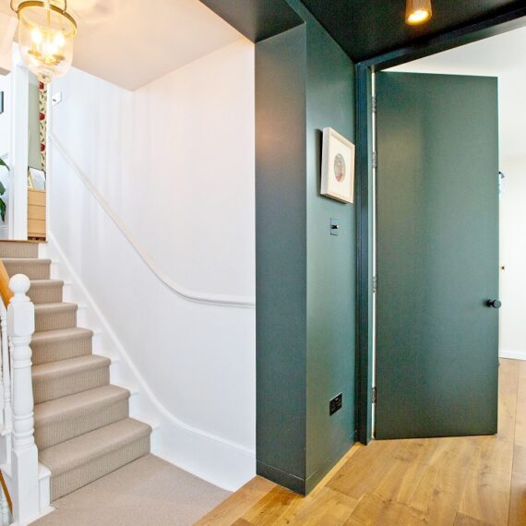
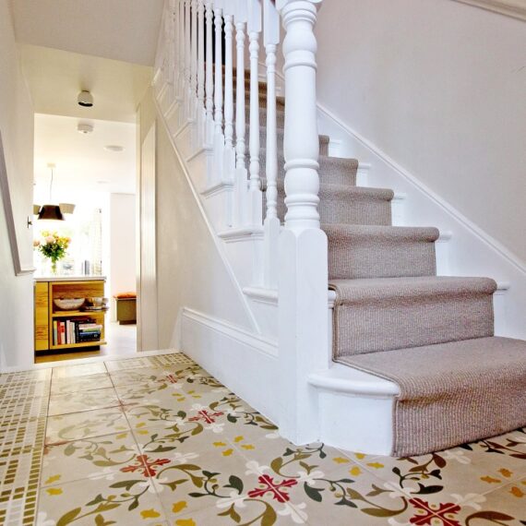
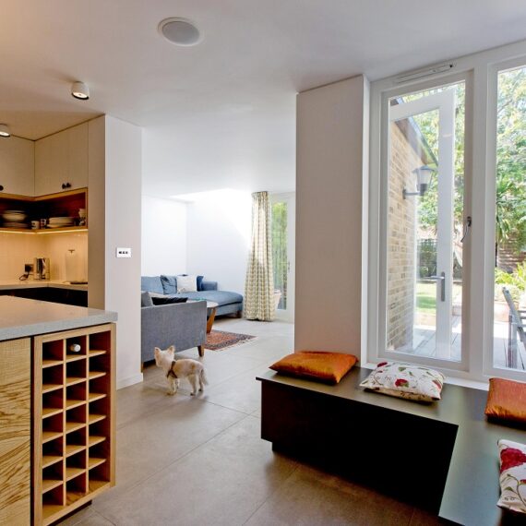
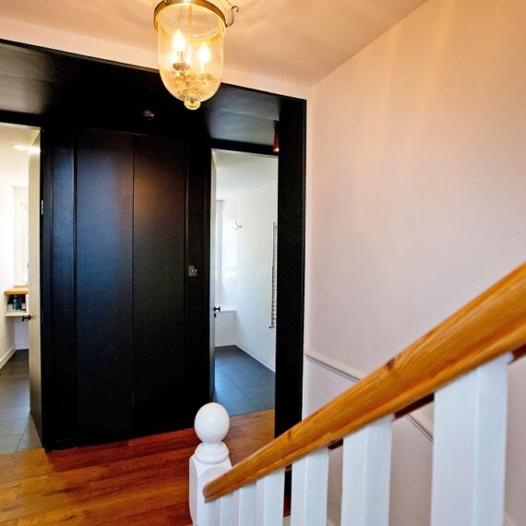
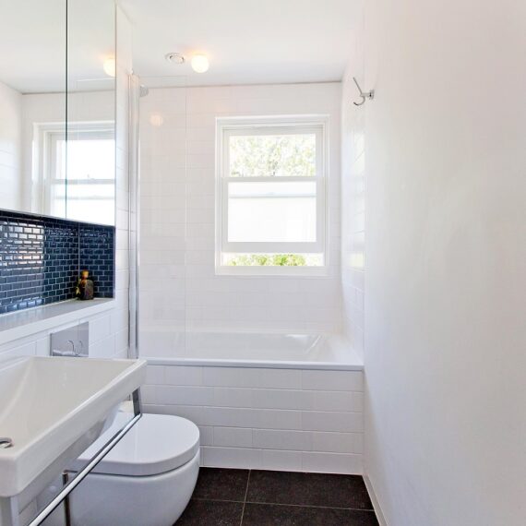
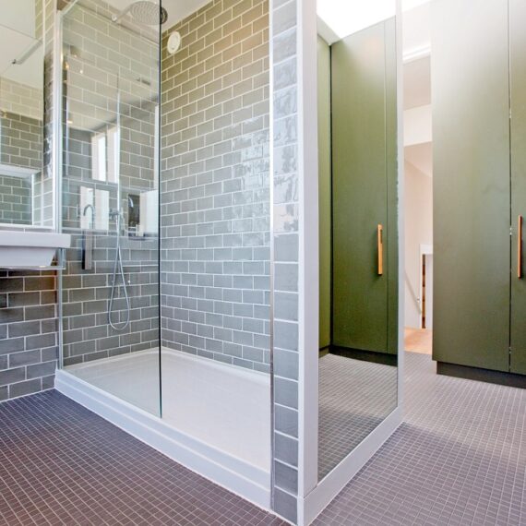
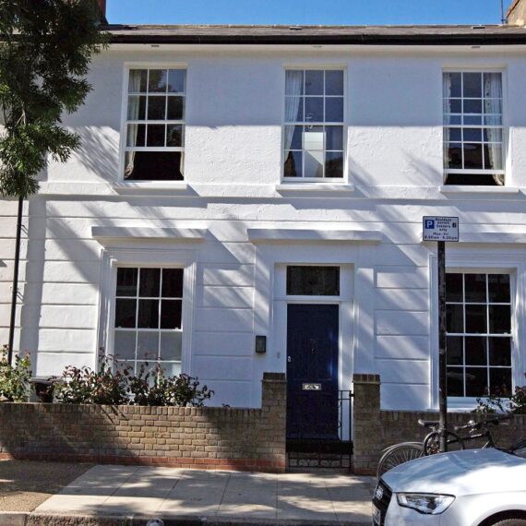
LOCATION: Lenthal Road, E8
PROPERTY: Double-fronted, part 2- and part 3-storey Victorian house in conservation area
PROJECT: Side return extension, first floor extension, full-house refurbishment
ARCHITECT: Kristina Mikas
DURATION: 7 months
The clients were strongly committed to using the very latest eco technologies to improve the energy efficiency of their Victorian house. Their design vision was to improve the relationship between the living areas and their connection to the outside space.
We built a 2-storey rear extension and a single-storey side extension, and the existing rooms were given new windows and doors that let in more natural light and seamlessly connected the old parts of the house to the new. The use of striking green glazed bricks to the curved exterior of the new rear extension also formed a continuation of the greenery of the surrounding gardens.
Energy-efficiency ran through the whole project, with the installation of thick insulation to the old Victorian walls, floors and roof; an underground rainwater-harvesting tank; a mechanical ventilation heat recovery system; a green sedum roof, and the recycling of as many materials as possible.
May 01, 2017