

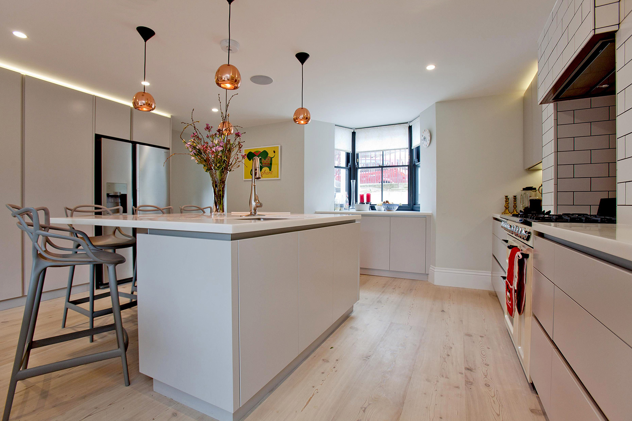
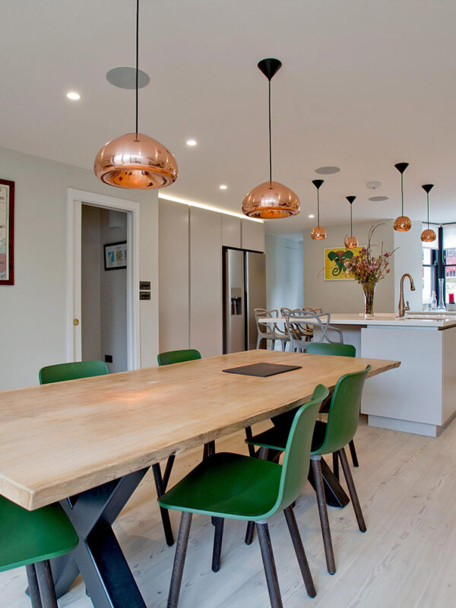


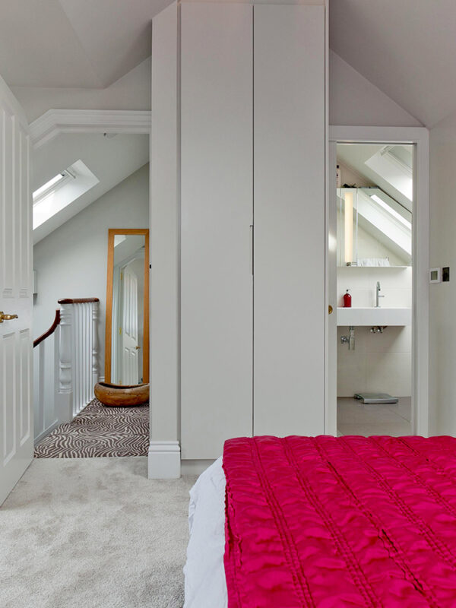
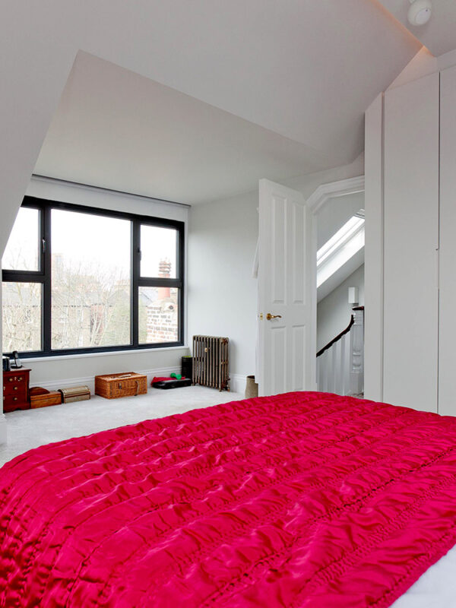
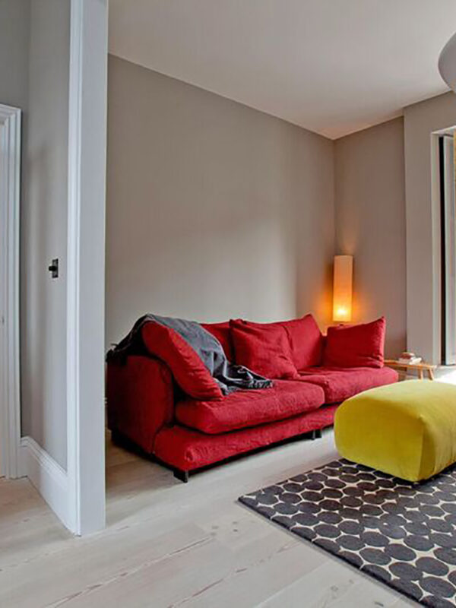
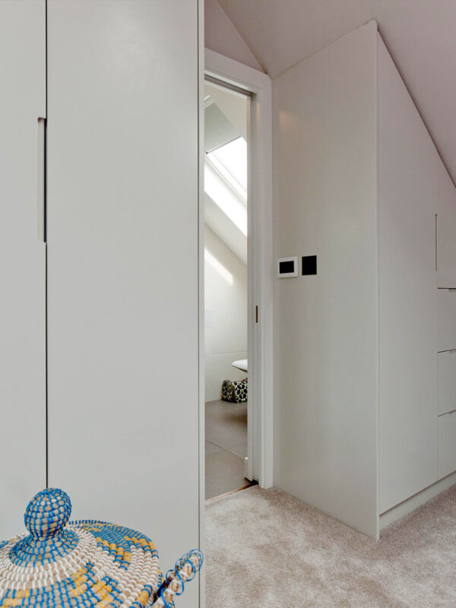
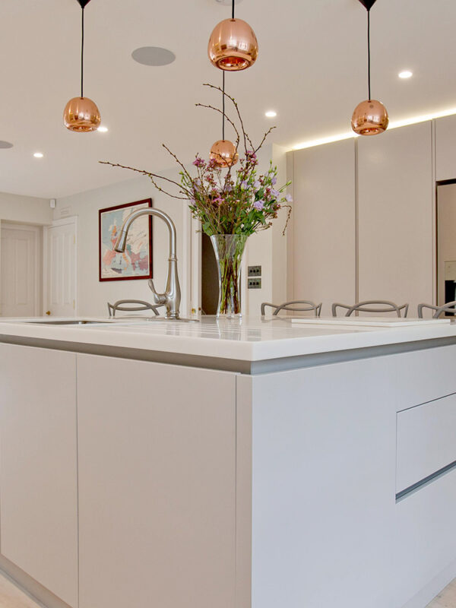
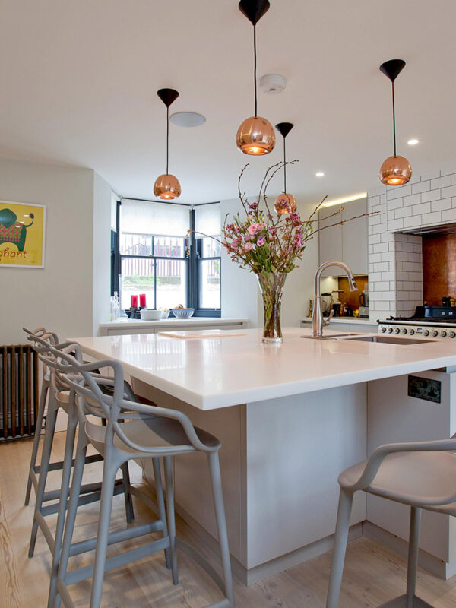
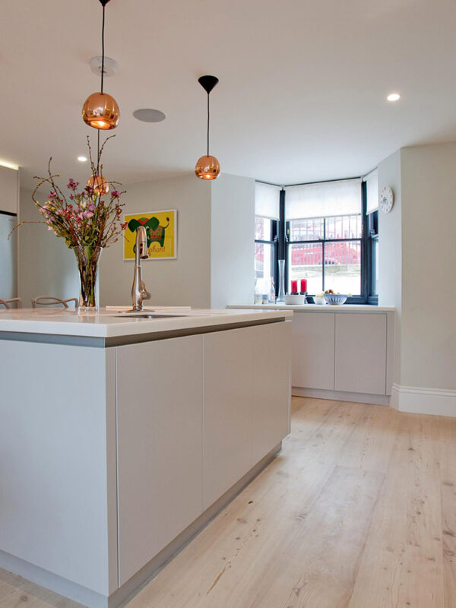
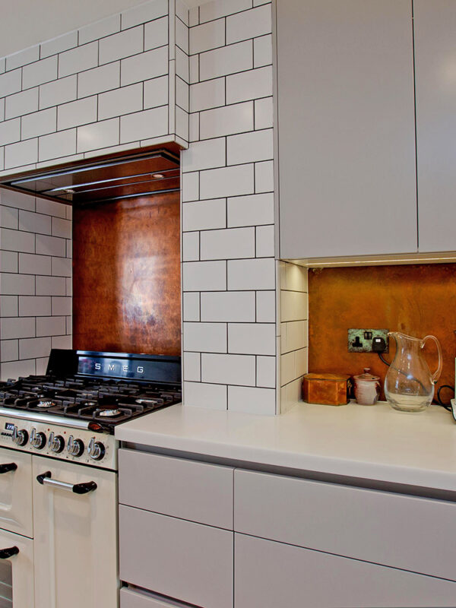
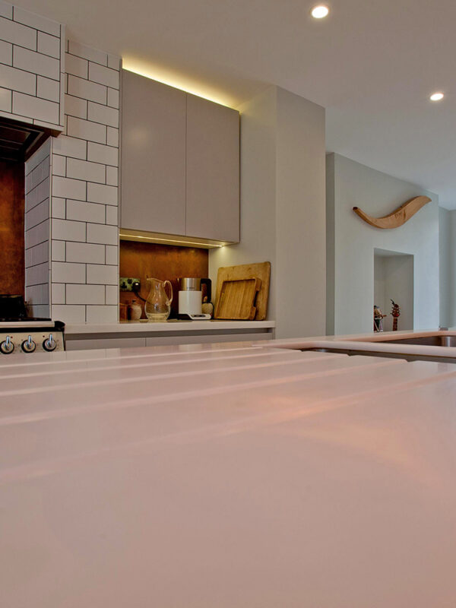

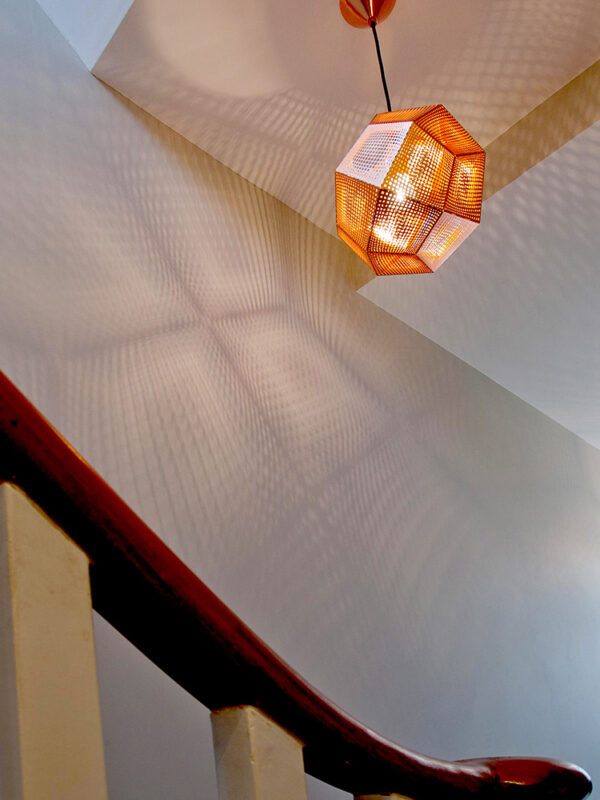

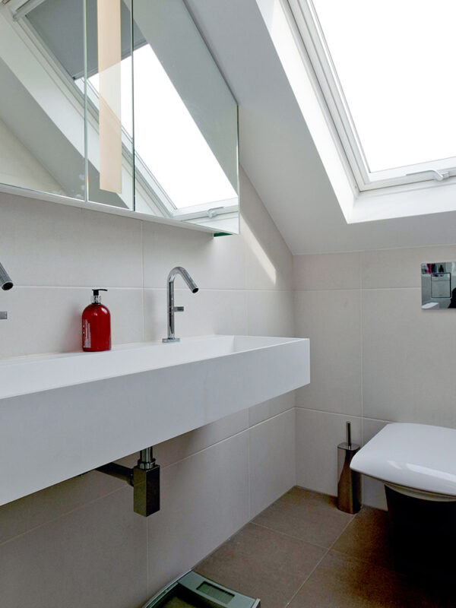
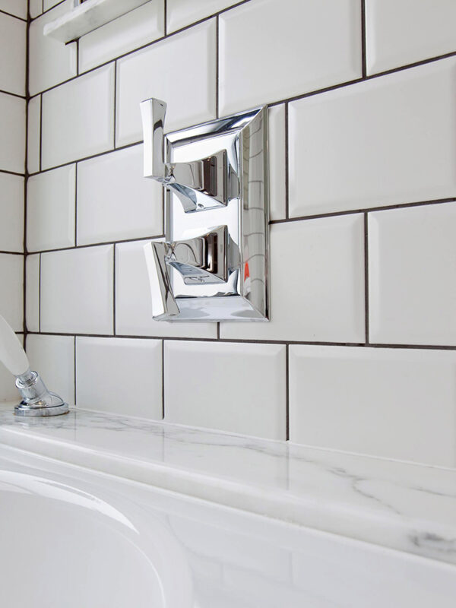
LOCATION: St Philips Road, E8
PROPERTY: L 4-storey Victorian terraced house
PROJECT: Whole house renovation, basement remodelling, bespoke kitchen and furniture, new roof
ARCHITECT: Gauld Architecture
DURATION: 6 months
Having already renovated a previous property for these clients, we were delighted to be appointed by them for another substantial, project designed by Gauld Architecture. We worked on every area of this large house; from opening up the basement area and installing a large, bespoke kitchen, to replacing the roof and converting the loft to make a large master bedroom with en-suite.
The house needed a new heating system and re-wiring, as well as hi-spec wood flooring, double-glazed sash windows and stylish re-decoration throughout.
Our bespoke joinery team designed and installed a luxurious new kitchen, with Corian worktops, pale-grey handle-less sprayed cabinets and floor-to-ceiling cupboards. The clients carried the sleek design of the storage units into other areas of the house, with large built-in cupboards throughout the house, particularly in the master bedroom.