

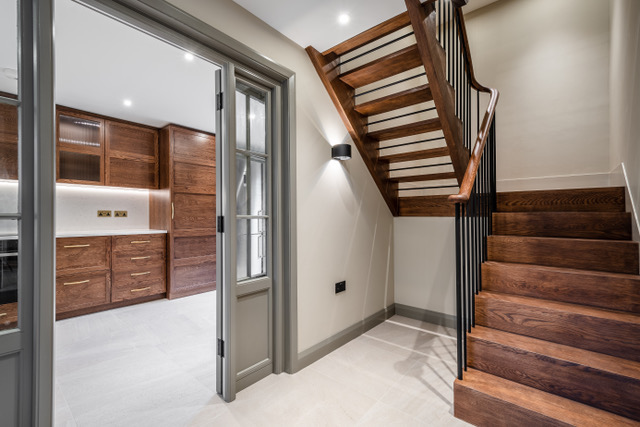

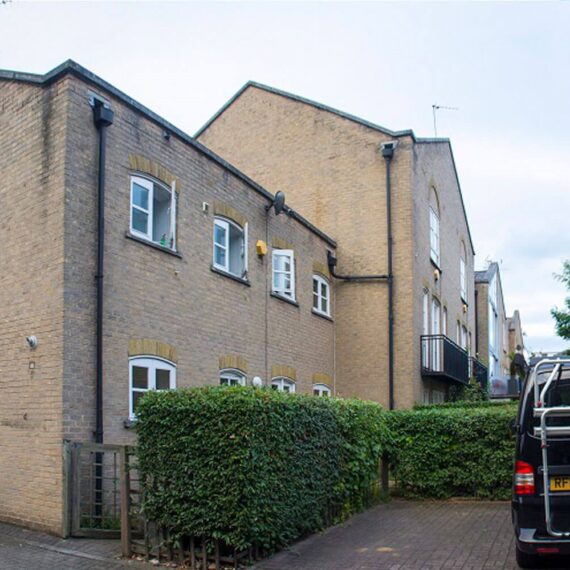
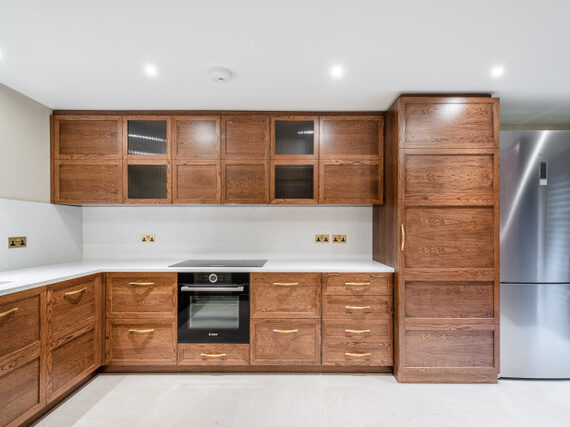
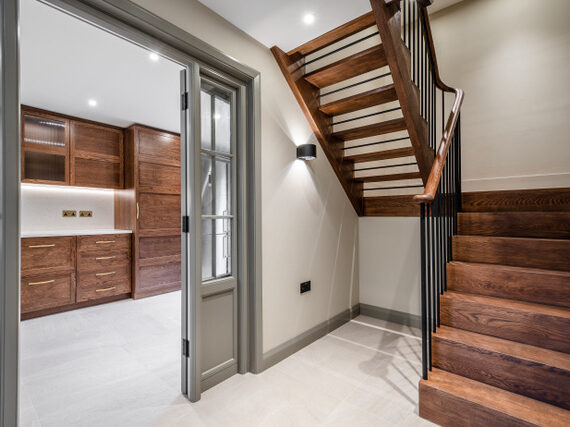



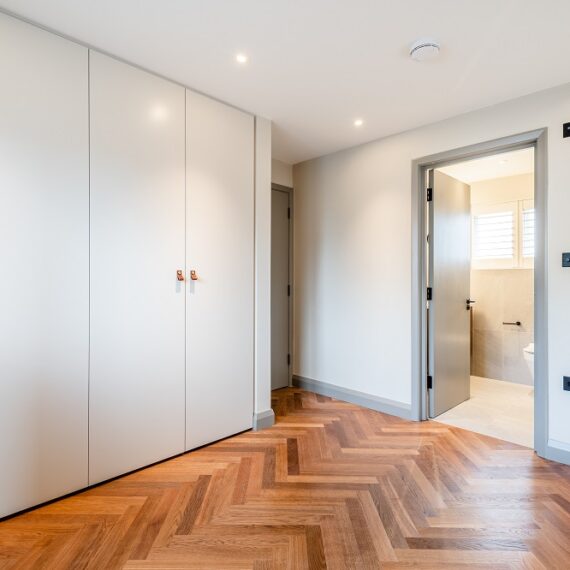

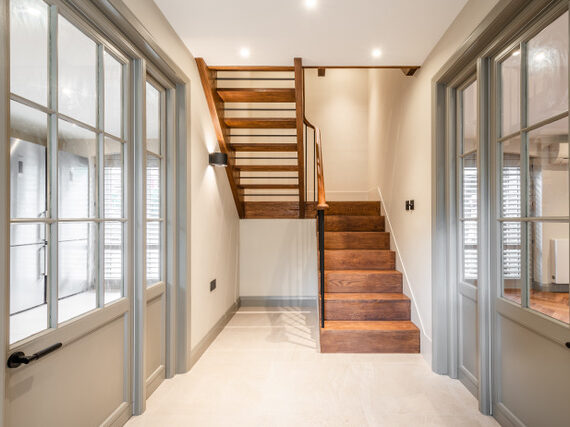

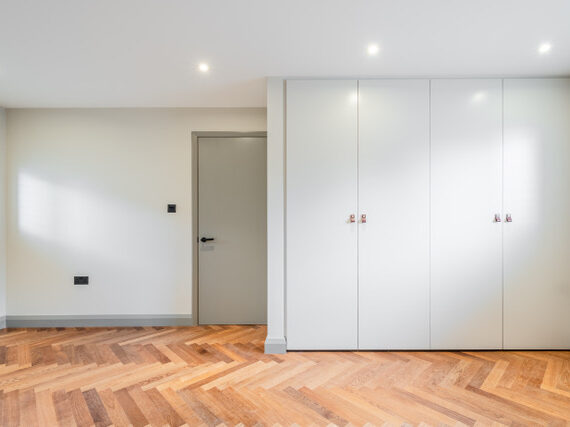
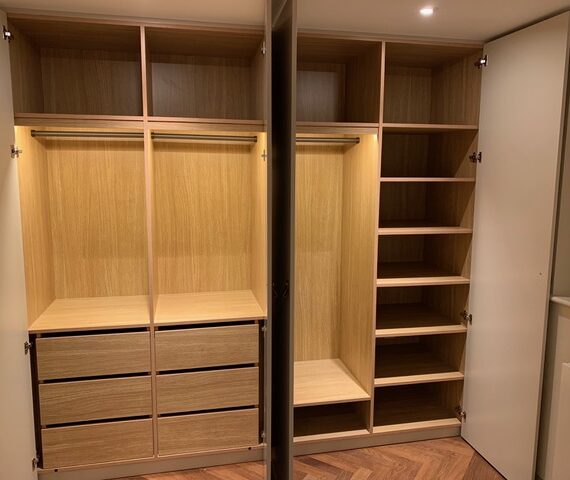
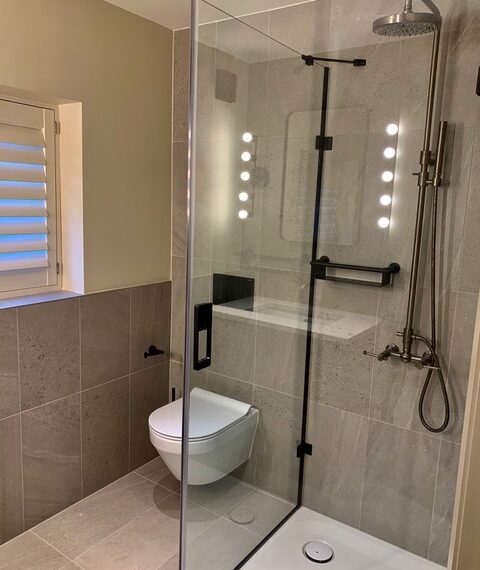
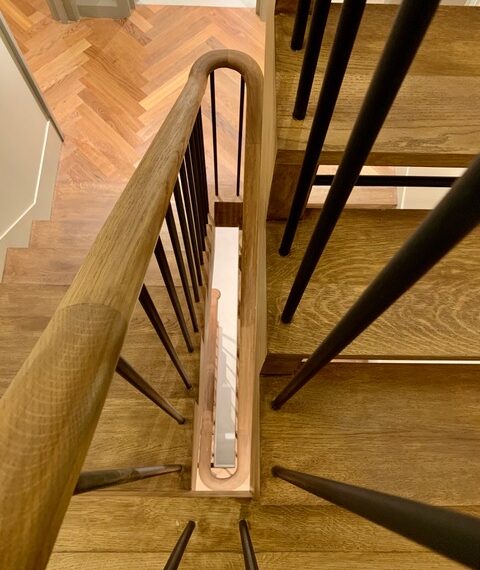
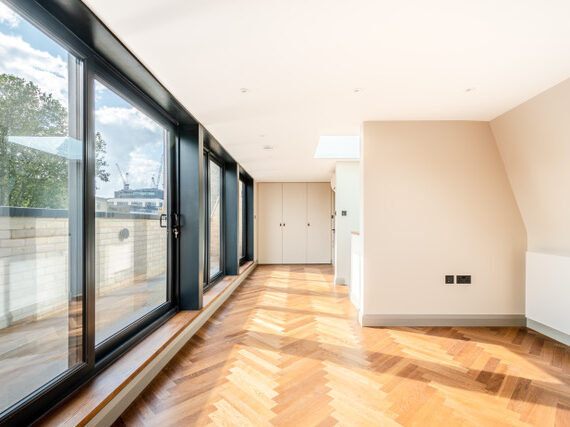
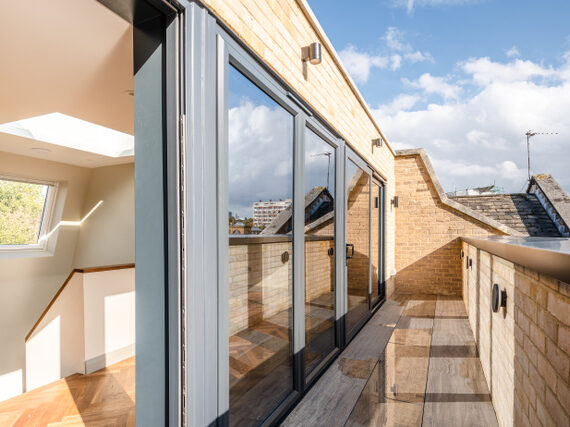
LOCATION: Thornhill Bridge Wharf, N1
PROPERTY: Modern house in gated Islington development
PROJECT: Added two new floors and high-end refurbishment of existing house
ARCHITECT: Humo Studio
DURATION: 10months
The existing 2-storey, 3-bedroom house in an Islington canal-side development was dark and cramped. Our client wanted to enlarge and upgrade the property, so we added two storeys and transformed it into a high-spec 3/4-bedroom, 4-bathroom townhouse.
The smart new entrance hall sets the tone for the whole house. The open-tread timber staircase runs up through the floors and the muted colour scheme, quality wood finishes and contemporary fittings continue throughout.
On the ground floor, matching bespoke French doors give access to the living room and kitchen. The herringbone oak flooring in the living room is replicated in all bedrooms and reception rooms, adding another touch of coordinated style.
The first floor has a large bedroom, study, shower room and bathroom and there are two further bedrooms and a shower room on the second floor. On the top floor, there is a ‘family room’ and further shower room, and large sliding doors which open onto a long balcony with stunning views. We also created a patio area at the rear and landscaped the front garden, to complete the transformation.
The finished house is now twice the size and many times more luxurious than the original!
August 01, 2020